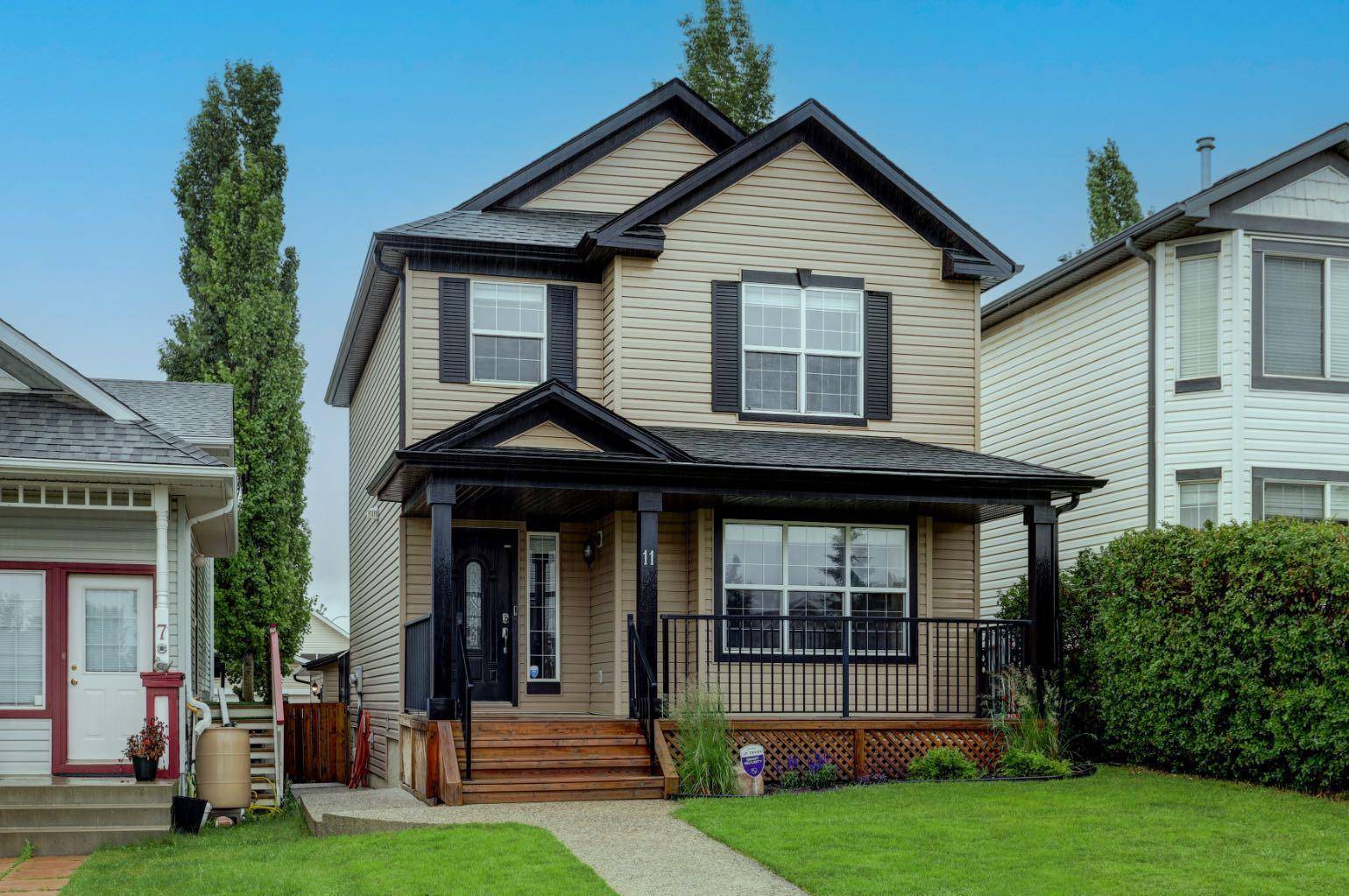UPDATED:
Key Details
Property Type Single Family Home
Sub Type Detached
Listing Status Active
Purchase Type For Sale
Square Footage 1,298 sqft
Price per Sqft $462
Subdivision Citadel
MLS® Listing ID A2239960
Style 2 Storey
Bedrooms 3
Full Baths 1
Half Baths 1
Year Built 2000
Lot Size 3,293 Sqft
Acres 0.08
Property Sub-Type Detached
Property Description
Step inside to discover gleaming hardwood floors that flow throughout the main and upper levels, creating a warm and cohesive ambiance. The inviting living room centers around a stylish tile-faced fireplace, ideal for cozy gatherings, while the functional kitchen impresses with its dark cabinetry and stainless steel appliances. Adjacent, the dining space seamlessly connects to a private rear deck, perfect for outdoor entertaining on this spacious, sunny southwest-facing deck, complete with natural gas BBQ hookup.
Upstairs, three well-proportioned bedrooms await, including a spacious primary suite boasting ample double closets and private entry to the full bathroom. The versatile walk-up basement offers untapped potential, ready for your personalized touch to expand the living space.
Outside, the standout feature is the oversized 24x24 ft double detached garage—fully insulated and heated, complete with a sub-panel and 240V outlet, making it the ultimate workshop or storage haven for hobbyists and DIY enthusiasts alike.
Don't miss this exceptional opportunity in a vibrant neighborhood—schedule your private tour today and make it yours!
Location
Province AB
County Calgary
Area Cal Zone Nw
Zoning R-CG
Direction NE
Rooms
Basement Separate/Exterior Entry, Full, Unfinished, Walk-Up To Grade
Interior
Interior Features Central Vacuum, Kitchen Island, Laminate Counters, Pantry, Vinyl Windows
Heating Forced Air
Cooling None
Flooring Hardwood, Tile
Fireplaces Number 1
Fireplaces Type Gas
Inclusions Garage heater "as is" (works with no known issues but unsure if install was permitted or not)
Appliance Dishwasher, Dryer, Electric Range, Garage Control(s), Microwave Hood Fan, Refrigerator, Washer, Window Coverings
Laundry In Basement
Exterior
Exterior Feature BBQ gas line
Parking Features 220 Volt Wiring, Alley Access, Double Garage Detached, Garage Faces Rear, Heated Garage, Insulated, Oversized
Garage Spaces 2.0
Fence Fenced
Community Features Playground, Schools Nearby, Shopping Nearby, Sidewalks, Street Lights, Tennis Court(s), Walking/Bike Paths
Roof Type Asphalt Shingle
Porch Deck, Front Porch
Lot Frontage 29.99
Total Parking Spaces 2
Building
Lot Description Back Lane, Back Yard, Front Yard, Landscaped, Lawn, Rectangular Lot, Street Lighting
Dwelling Type House
Foundation Poured Concrete
Architectural Style 2 Storey
Level or Stories Two
Structure Type Manufactured Floor Joist,Vinyl Siding,Wood Frame
Others
Restrictions None Known
Tax ID 101677035
Virtual Tour https://unbranded.youriguide.com/11_citadel_acres_close_nw_calgary_ab/




