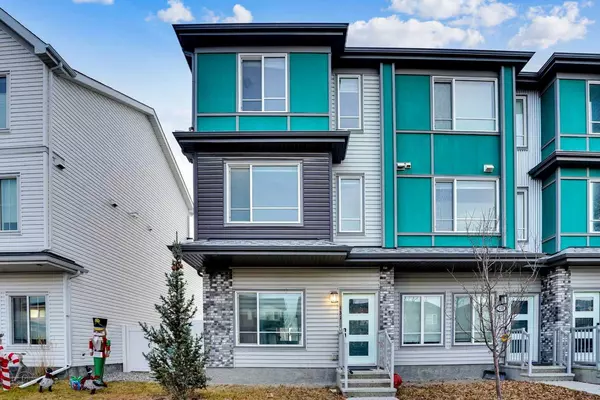
UPDATED:
Key Details
Property Type Townhouse
Sub Type Row/Townhouse
Listing Status Active
Purchase Type For Sale
Approx. Sqft 1663.31
Square Footage 1,663 sqft
Price per Sqft $300
Subdivision Livingston
MLS Listing ID A2272583
Style 3 (or more) Storey
Bedrooms 3
Full Baths 2
Half Baths 1
HOA Fees $472/ann
HOA Y/N Yes
Year Built 2018
Lot Size 2,178 Sqft
Acres 0.05
Property Sub-Type Row/Townhouse
Property Description
The main floor features an open-concept layout with large windows that fill the space with natural light. Enjoy a spacious living room, full dining area, and a stylish kitchen with ample cabinetry, a large island, and quality finishes—perfect for everyday living and entertaining.
The second level offers two generous bedrooms, each with excellent closet space, plus a full bathroom and convenient laundry.
The third level is dedicated to the impressive primary suite, complete with a large walk-in closet and a luxurious 5-piece ensuite featuring dual sinks, a soaker tub, and a separate shower. This private top-floor retreat is a rare and highly desirable feature.
Outside, you'll love the fully fenced backyard, ideal for kids, pets, or summer gatherings. The rear parking pad provides convenient off-street parking with potential for a future garage (buyer to verify).
Located in vibrant Livingston, you're close to parks, playgrounds, pathways, and the popular Livingston Hub with its state-of-the-art amenities. Quick access to Stoney Trail makes commuting easy.
A spacious, stylish end-unit townhome with a private top-floor primary retreat—this one is a must-see!
Location
Province AB
County Cal Zone N
Community Clubhouse, Park, Playground, Schools Nearby, Shopping Nearby, Sidewalks, Street Lights, Walking/Bike Paths
Area Cal Zone N
Zoning R-Gm
Rooms
Basement Crawl Space
Interior
Interior Features No Animal Home, No Smoking Home
Heating Forced Air
Cooling None
Flooring Carpet
Inclusions NA
Fireplace Yes
Appliance Dishwasher, Microwave Hood Fan, Range, Refrigerator, Washer/Dryer
Laundry In Unit
Exterior
Exterior Feature None
Parking Features Parking Pad
Fence Fenced
Community Features Clubhouse, Park, Playground, Schools Nearby, Shopping Nearby, Sidewalks, Street Lights, Walking/Bike Paths
Amenities Available None
Roof Type Asphalt
Porch Front Porch
Total Parking Spaces 2
Garage No
Building
Lot Description Back Lane
Dwelling Type Four Plex
Faces E
Story Three Or More
Foundation Poured Concrete
Architectural Style 3 (or more) Storey
Level or Stories Three Or More
New Construction No
Others
Restrictions None Known
Virtual Tour https://youriguide.com/131_lucas_blvd_nw_calgary_ab/
GET MORE INFORMATION





