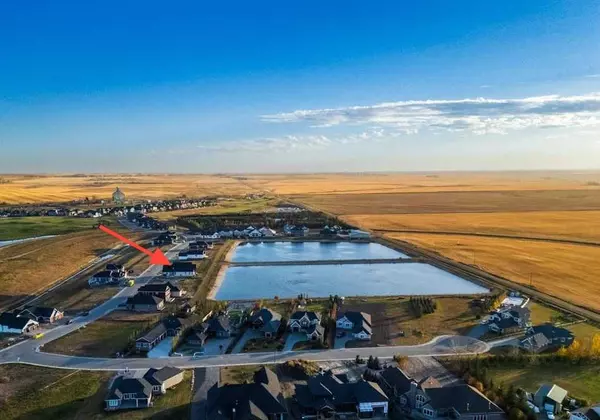
UPDATED:
Key Details
Property Type Single Family Home
Sub Type Detached
Listing Status Active
Purchase Type For Sale
Approx. Sqft 2070.46
Square Footage 2,070 sqft
Price per Sqft $458
Subdivision Lakes Of Muirfield
MLS Listing ID A2264688
Style Bungalow
Bedrooms 5
Full Baths 3
HOA Fees $85/mo
HOA Y/N Yes
Year Built 2025
Lot Size 6,969 Sqft
Acres 0.16
Property Sub-Type Detached
Property Description
Inside, the sprawling 2,071 sq ft main floor showcases exceptional craftsmanship, refined finishes, and thoughtful built-ins throughout. The kitchen is a standout, featuring two-tone cabinetry, an extended island with waterfall quartz countertops, stainless steel appliances, and a walk-in pantry. The open-concept layout flows into the great room, highlighted by a massive feature wall with custom built-in cabinetry, creating an impressive focal point for the entire space.
The private primary suite is a true retreat, complete with a 5-piece ensuite featuring a stand-alone tub, separate tiled shower, and a huge walk-in closet with built-in drawers. Two additional main-floor bedrooms, a full bath, a spacious mudroom, and convenient main-floor laundry offer comfort and practicality for busy households.
The fully finished lower level expands your living options with a large entertainment centre, wet bar, a sprawling rec room, a versatile bonus room, three more bedrooms, a full bath, and exceptional storage. With six bedrooms total and abundant closets throughout, this home easily accommodates families, multi-generational living, guests, hobbies, and home offices.
An attached 3-car garage (approx. 725 sq ft) provides outstanding parking and storage for vehicles, tools, and toys.
Combining luxurious indoor comfort with tranquil outdoor living, this property offers the perfect balance of privacy, space, and convenience—just minutes from city amenities. A rare opportunity in the desirable community of Lakes of Muirfield.
Location
Province AB
Community Clubhouse, Golf, Park, Sidewalks, Street Lights, Walking/Bike Paths
Zoning DC-7
Rooms
Basement Full
Interior
Interior Features Breakfast Bar, Built-in Features, Closet Organizers, Double Vanity, Kitchen Island, No Animal Home, No Smoking Home, Open Floorplan, Pantry, Quartz Counters, Recessed Lighting, Soaking Tub, Storage, Walk-In Closet(s)
Heating Forced Air
Cooling None
Flooring Carpet, Vinyl Plank
Inclusions None
Fireplace Yes
Appliance Dishwasher, Dryer, Garage Control(s), Gas Stove, Range Hood, Refrigerator, Washer
Laundry Laundry Room, Main Level
Exterior
Exterior Feature None
Parking Features Aggregate, Triple Garage Attached
Garage Spaces 3.0
Fence Partial
Community Features Clubhouse, Golf, Park, Sidewalks, Street Lights, Walking/Bike Paths
Amenities Available Clubhouse, Dog Park, Golf Course, Playground, Recreation Facilities
Water Access Desc Public
Roof Type Asphalt Shingle
Porch Deck
Total Parking Spaces 6
Garage Yes
Building
Lot Description Back Yard, No Neighbours Behind, Rectangular Lot, Street Lighting
Dwelling Type House
Faces E
Story One
Foundation Poured Concrete
Builder Name Enigma Homes Ltd.
Sewer Public Sewer
Water Public
Architectural Style Bungalow
Level or Stories One
New Construction Yes
Others
Restrictions Architectural Guidelines,Easement Registered On Title,Utility Right Of Way
GET MORE INFORMATION





