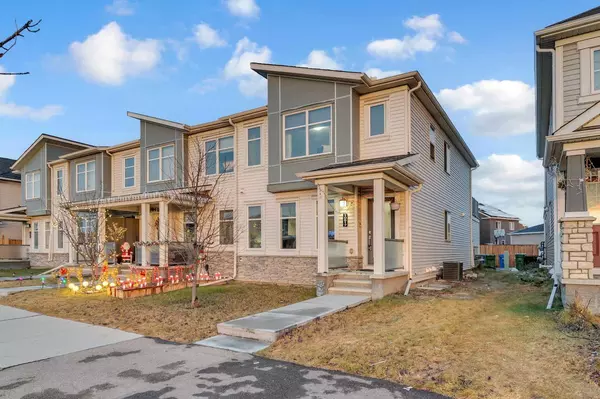
UPDATED:
Key Details
Property Type Townhouse
Sub Type Row/Townhouse
Listing Status Active
Purchase Type For Sale
Approx. Sqft 1400.26
Square Footage 1,400 sqft
Price per Sqft $371
Subdivision Cityscape
MLS Listing ID A2269921
Style 2 Storey
Bedrooms 4
Full Baths 3
Half Baths 1
Year Built 2018
Lot Size 1,742 Sqft
Property Sub-Type Row/Townhouse
Property Description
Convenient powder room and direct garage access make daily living effortless. Upstairs, a massive balcony sets the stage for summer BBQs and sunset views. The upper level also features a bonus room, laundry, a 4-piece family bath and three spacious bedrooms, including a private primary retreat with walk-in closet and 4-piece ensuite.
The developed basement suite features an expansive living room, full kitchen and spacious bedroom with 4-piece bath. The basement includes its own separate laundry. Ideally located at a very convenient location with easy bus access and steps from green space, a community gazebo, and Cityscape Square—home to Starbucks, McDonalds, 7-Eleven, Indian grocery store, gas station, shops, and restaurants. Surrounded by scenic pathways and a 115-acre natural preserve, with quick access to Stoney and Deerfoot Trails, Cross Iron Mills, Costco, the airport, Genesis Centre, and Prairie Winds Park. Call your realtor today to schedule a showing. This home won't last long.
A rare opportunity to own a move-in ready home in a vibrant, walkable community—without the condo fees!
Location
Province AB
County Cal Zone Ne
Community Park, Playground, Schools Nearby, Shopping Nearby, Sidewalks, Street Lights, Walking/Bike Paths
Zoning DC
Rooms
Basement Full
Interior
Interior Features Kitchen Island, No Animal Home, No Smoking Home, Open Floorplan, Pantry, Quartz Counters, Walk-In Closet(s)
Heating Central, Forced Air
Cooling Central Air
Flooring Carpet, Ceramic Tile, Vinyl Plank
Inclusions Basement - Refrigerator, Electric Stove, Hood Fan, Washer & Dryer
Laundry In Basement, Upper Level
Exterior
Exterior Feature Balcony
Parking Features Alley Access, Double Garage Attached, Garage Door Opener, Garage Faces Rear
Garage Spaces 2.0
Fence None
Community Features Park, Playground, Schools Nearby, Shopping Nearby, Sidewalks, Street Lights, Walking/Bike Paths
Roof Type Asphalt Shingle
Building
Lot Description Back Lane, Few Trees, Front Yard, Rectangular Lot
Dwelling Type Four Plex
Story Two
Foundation Poured Concrete
New Construction No
Others
Virtual Tour https://youriguide.com/10517_cityscape_dr_ne_calgary_ab/
GET MORE INFORMATION





