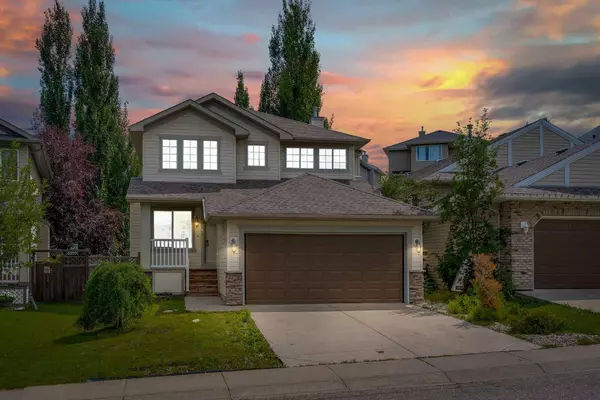UPDATED:
Key Details
Property Type Single Family Home
Sub Type Detached
Listing Status Active
Purchase Type For Sale
Square Footage 1,923 sqft
Price per Sqft $447
Subdivision Valley Ridge
MLS® Listing ID A2244238
Style 2 Storey
Bedrooms 6
Full Baths 4
Half Baths 1
Year Built 2003
Lot Size 4,585 Sqft
Acres 0.11
Property Sub-Type Detached
Property Description
Step inside to a bright, airy interior where vaulted ceilings and an open-concept design create a striking first impression. The main living area features a custom slatted entertainment wall and rich vinyl plank flooring that flows throughout the main level. At the heart of the home is a sleek, contemporary kitchen, outfitted with two-tone cabinetry, quartz countertops, stainless steel appliances (including a microwave hood fan), and a central island perfect for casual dining or entertaining.
The main floor primary bedroom offers both convenience and style, featuring custom built-in cabinetry and a private 4-piece ensuite with a designer tiled shower. Upstairs, you'll find a second spacious primary suite, complete with a dramatic built-in wall unit and a luxurious 5-piece ensuite, showcasing floor-to-ceiling tile and a spa-inspired custom shower.
Two additional upstairs bedrooms share a well-appointed 4-piece bathroom, offering plenty of space for family or guests. The fully finished basement expands your living space with two more bedrooms, a stylish 3-piece bathroom, a custom bar, and a large family/rec room ideal for movie nights or entertaining.
Step outside into the sun-drenched southeast-facing backyard, where a wood deck invites relaxed evenings and weekend gatherings under the open sky.
Valley Ridge is a mature, family-friendly neighborhood known for its access to green space, golf courses, schools, transit, shopping, and quick routes to Highway 1—offering the perfect balance of suburban tranquility and urban convenience.
**Click on the multimedia tab for a 3d virtual tour**
Location
Province AB
County Calgary
Area Cal Zone W
Zoning R-CG
Direction NW
Rooms
Basement Finished, Full
Interior
Interior Features Bar, Breakfast Bar, Built-in Features, Double Vanity, Kitchen Island, No Animal Home, No Smoking Home, Quartz Counters, Vinyl Windows
Heating Forced Air
Cooling None
Flooring Tile, Vinyl
Fireplaces Number 1
Fireplaces Type Electric
Appliance Dishwasher, Microwave Hood Fan, Refrigerator, Stove(s), Washer/Dryer, Window Coverings
Laundry Main Level
Exterior
Exterior Feature Private Entrance
Parking Features Double Garage Attached
Garage Spaces 2.0
Fence Fenced
Community Features Clubhouse, Golf, Playground, Schools Nearby, Shopping Nearby, Street Lights
Roof Type Asphalt Shingle
Porch Deck
Lot Frontage 36.03
Total Parking Spaces 2
Building
Lot Description Rectangular Lot
Dwelling Type House
Foundation Poured Concrete
Architectural Style 2 Storey
Level or Stories Two
Structure Type Brick,Vinyl Siding,Wood Frame
Others
Restrictions None Known
Tax ID 101632986




