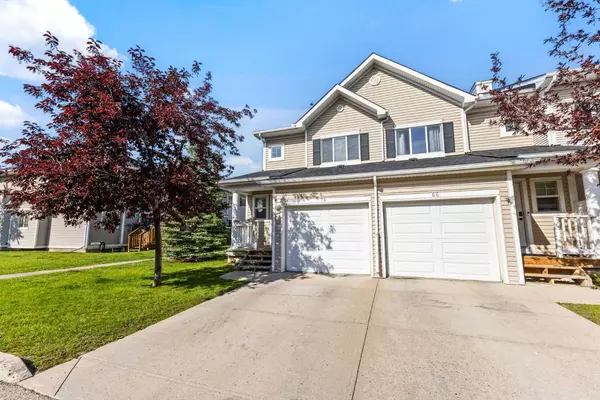UPDATED:
Key Details
Property Type Townhouse
Sub Type Row/Townhouse
Listing Status Active
Purchase Type For Sale
Approx. Sqft 1359.0
Square Footage 1,359 sqft
Price per Sqft $312
Subdivision Country Hills Village
MLS Listing ID A2243164
Style 2 Storey
Bedrooms 3
Full Baths 2
Half Baths 1
HOA Fees $344/mo
HOA Y/N Yes
Year Built 2007
Property Sub-Type Row/Townhouse
Property Description
Step inside to a bright and open main floor with large windows, a cozy fireplace, and a functional layout perfect for both everyday living and entertaining. The spacious kitchen offers ample cabinet space, and a breakfast bar that flows seamlessly into the dining and living areas.
Upstairs you'll find three generously sized bedrooms, including a primary suite with a large closet and full ensuite bathroom. Two additional bedrooms and another full bath complete the upper level.
The unfinished basement is ready for your personal touch – ideal for a future rec room, gym, or extra storage. As an end unit, you'll love the added privacy and natural light, along with easy access to nearby visitor parking.
Enjoy maintenance-free living close to walking paths, Country Hills Town Centre, transit, schools, and the airport. Whether you're a first-time buyer, investor, or downsizing, this turnkey home is move-in ready.
Location
Province AB
County 0046
Community Park, Schools Nearby, Walking/Bike Paths
Area Cal Zone N
Zoning DC (pre 1P2007)
Rooms
Basement Full, Unfinished
Interior
Interior Features Ceiling Fan(s), Laminate Counters
Heating Central
Cooling None
Flooring Carpet, Tile
Fireplaces Number 1
Fireplaces Type Gas, Living Room
Fireplace Yes
Appliance Dishwasher, Electric Oven, Electric Stove, Microwave Hood Fan, Refrigerator, Washer/Dryer
Laundry In Basement
Exterior
Exterior Feature Balcony
Parking Features Single Garage Attached
Garage Spaces 1.0
Fence None
Community Features Park, Schools Nearby, Walking/Bike Paths
Amenities Available Park, Playground, Visitor Parking
Roof Type Asphalt Shingle
Porch Deck
Total Parking Spaces 2
Garage Yes
Building
Lot Description Backs on to Park/Green Space
Dwelling Type Other
Faces SW
Foundation Poured Concrete
Architectural Style 2 Storey
Level or Stories Two
New Construction No
Others
HOA Fee Include Common Area Maintenance,Insurance,Maintenance Grounds,Professional Management,Reserve Fund Contributions,Snow Removal,Trash
Restrictions None Known
Pets Allowed Yes




