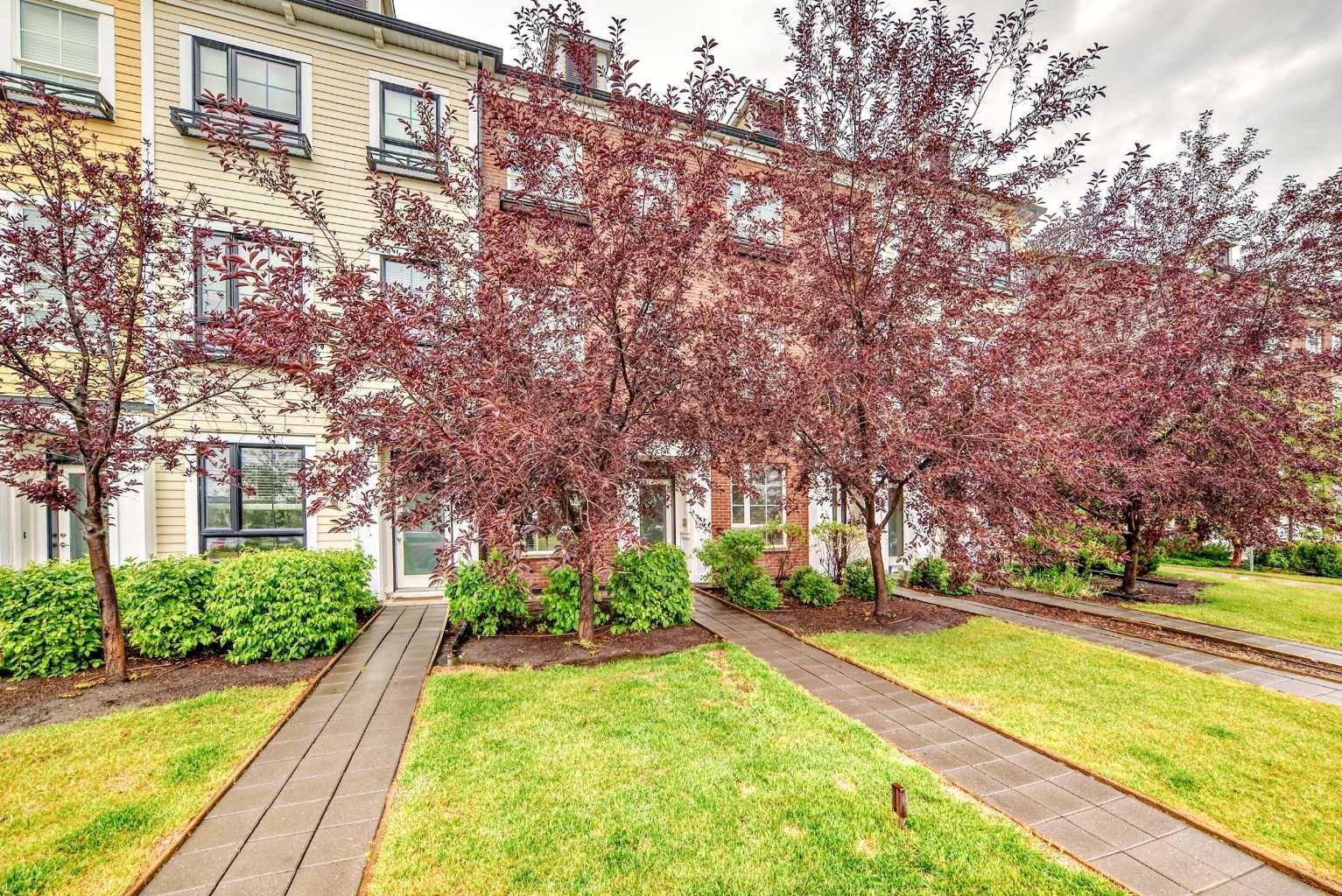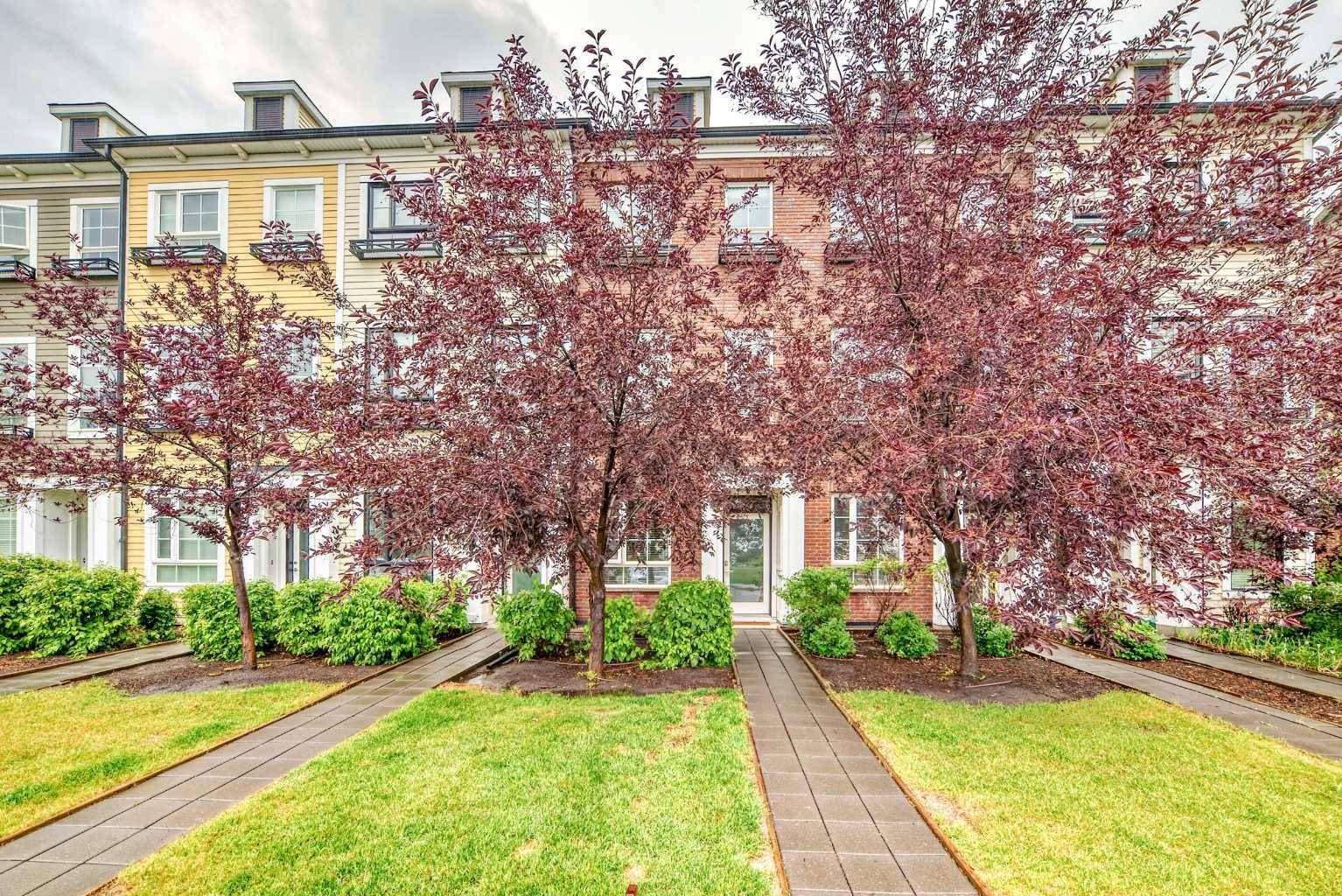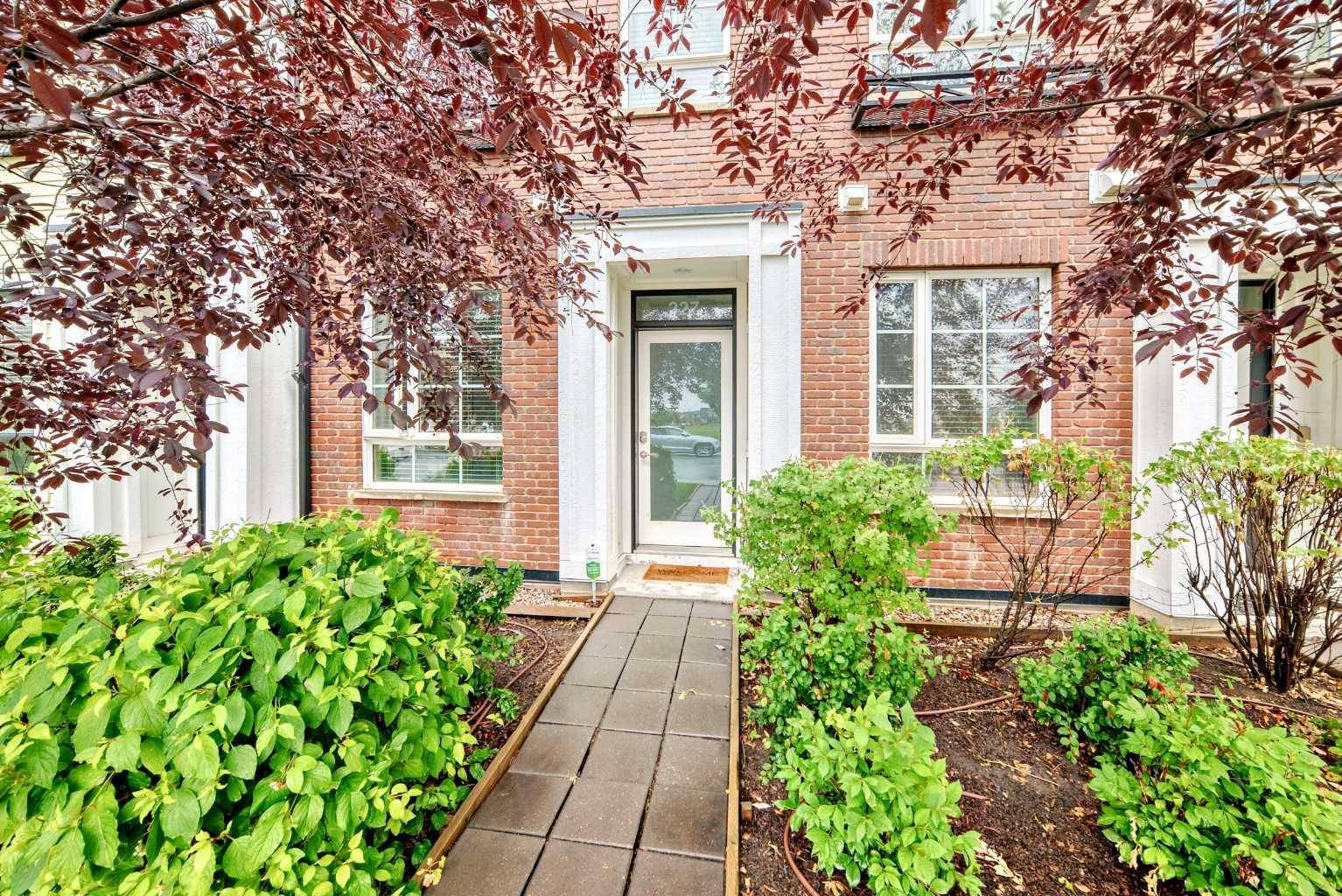OPEN HOUSE
Sat Jul 19, 2:00pm - 4:00pm
Sun Jul 20, 2:00pm - 4:00pm
UPDATED:
Key Details
Property Type Townhouse
Sub Type Row/Townhouse
Listing Status Active
Purchase Type For Sale
Square Footage 1,355 sqft
Price per Sqft $332
Subdivision Copperfield
MLS® Listing ID A2238030
Style 2 Storey
Bedrooms 2
Full Baths 2
Condo Fees $344/mo
Year Built 2011
Lot Size 1,097 Sqft
Acres 0.03
Property Sub-Type Row/Townhouse
Property Description
The next level opens up to a bright and airy open-concept kitchen, living room, and dining area. The kitchen features granite countertops, a functional island with an eating bar, and stainless steel appliances. A generously sized pantry has been added for extra storage. The dining area flows into the living room, where large windows offer a lovely view of the park, and an extra storage unit has been thoughtfully added above the TV space.
Upstairs features two spacious bedrooms, including a master bedroom with a walk-through closet leading to a four-piece bathroom with a cheater door for added convenience. The laundry is also located on this level with a stacked washer and dryer. The home includes a single attached garage located at the rear with direct access from the entry level, where you'll also find the furnace and hot water tank housed in the garage's storage area.
This home is move-in ready, and shows 10 out of 10!
Location
Province AB
County Calgary
Area Cal Zone Se
Zoning M-2
Direction SE
Rooms
Basement None
Interior
Interior Features High Ceilings, No Smoking Home
Heating Forced Air, Natural Gas
Cooling None
Flooring Carpet, Laminate, Vinyl Plank
Inclusions pantry cabinet, overhead storage above the TV
Appliance Bar Fridge, Dishwasher, Dryer, Garage Control(s), Microwave, Range Hood, Refrigerator, Stove(s), Washer, Window Coverings
Laundry Upper Level
Exterior
Exterior Feature Balcony
Parking Features Single Garage Attached
Garage Spaces 1.0
Fence None
Community Features Playground
Amenities Available Playground
Roof Type Asphalt Shingle
Porch None
Lot Frontage 14.17
Total Parking Spaces 1
Building
Lot Description Landscaped, Level
Dwelling Type Five Plus
Foundation Poured Concrete
Water Public
Architectural Style 2 Storey
Level or Stories Two
Structure Type Brick,Vinyl Siding,Wood Frame
Others
HOA Fee Include Insurance,Maintenance Grounds,Professional Management,Reserve Fund Contributions,Snow Removal
Restrictions Pet Restrictions or Board approval Required,Utility Right Of Way
Pets Allowed Restrictions




